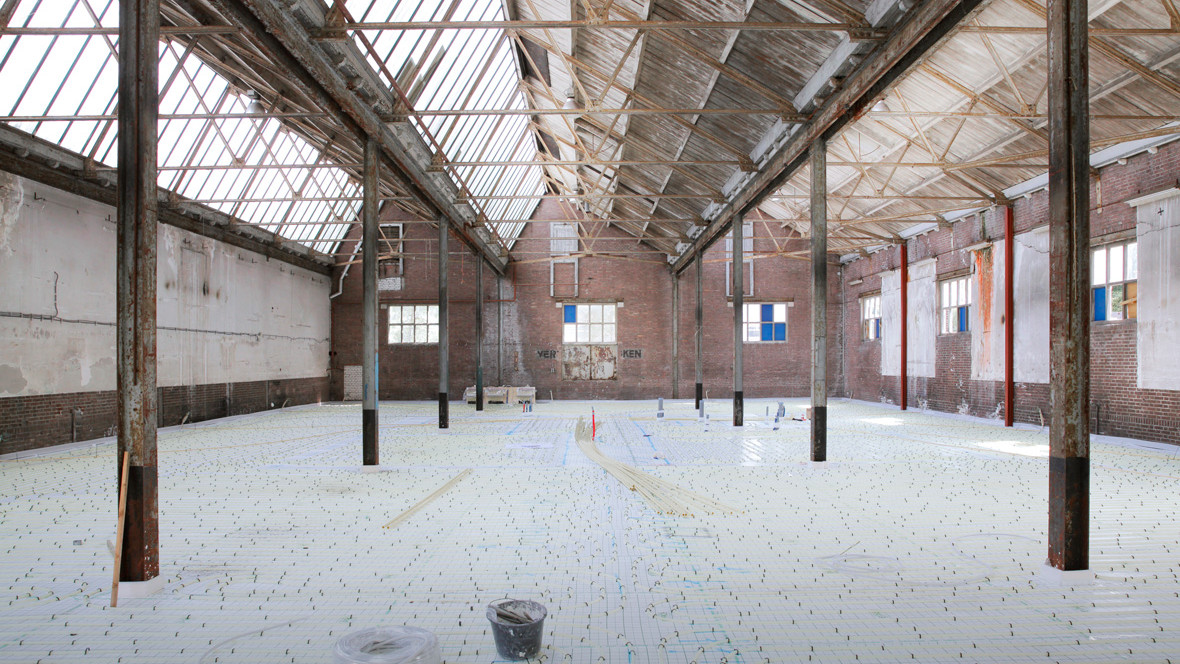


Our office is growing! So, from now to early 2018, we will be taking some major steps forward. Due to the sharp increase in projects, both in the Netherlands and abroad, and the constant expansion of our creative team, our first step is a physical one: moving to our new office at the Werf35 creative campus in Hilversum in early 2018. Here, we will create a space that allows for new ways of working and interdisciplinary collaboration.

karres+brands has been developing a master plan for the transformation and redevelopment of the former municipal wharf since 2011. Dating back to 1916, the wharf has been largely preserved in its original state and is now being converted into a creative hub. For us, this move is an important step in our transition: the ultimate opportunity to design our own work space. In doing so, we are also making an active contribution to the wharf’s transformation, not only as urban designers but also as users of the space. We are also looking forward to moving into a creative environment where we can interact with other creative disciplines. At the same time, the move offers the unique opportunity to reflect on our own master plan.

Old warehouse
The future office is an old warehouse, which over the centuries has been used to house goods, store salt, and has even served as a parking garage. With its two-storey high ceilings, glass saw-tooth roofs, and giant sliding doors, our new home offers character, daylight, flexibility and an open connection between indoor and outdoor space.

This move comes at an important moment in our office history. Our growing collective of designers and the development of new ways of working call for a location that represents everything karres+brands stands for. Our main focus is on creating a design that meets our needs; therefore, we have been involved in all phases of construction, transforming the space into our ideal work environment.

In recent years, we have added several new technologies to our conventional work methods. For example, in addition to sketching and models, virtual reality now plays an integral role in our design process. We have also taken on numerous international projects in countries such as Australia, Russia and Scandinavia. Such assignments require new forms of communication and collaboration from a distance.

In terms of layout, we aim to create a space where our team can come together, ideas can be enriched and fruitful discussions can take place. We will also enjoy receiving clients in our office and involving them in the design process.

karres+brands welcomes collaboration and debate. Every project is the result of countless consultations, collective sketching sessions, heated debates and interdisciplinary cross-fertilization. We see design as an open process and desire a workspace that is perfectly suited to our way of working: where everything is visible and where we feel challenged to react to each other’s work. With this in mind, the future office will be arranged around a central core with room for discussing, working, sketching, and displaying and finetuning our work. Last but certainly not least, there will be plenty of space to relax and enjoy each other’s company—because that’s where the best ideas are born.

Want to stay up to date on our transformation? Follow us on our website and on Instagram.