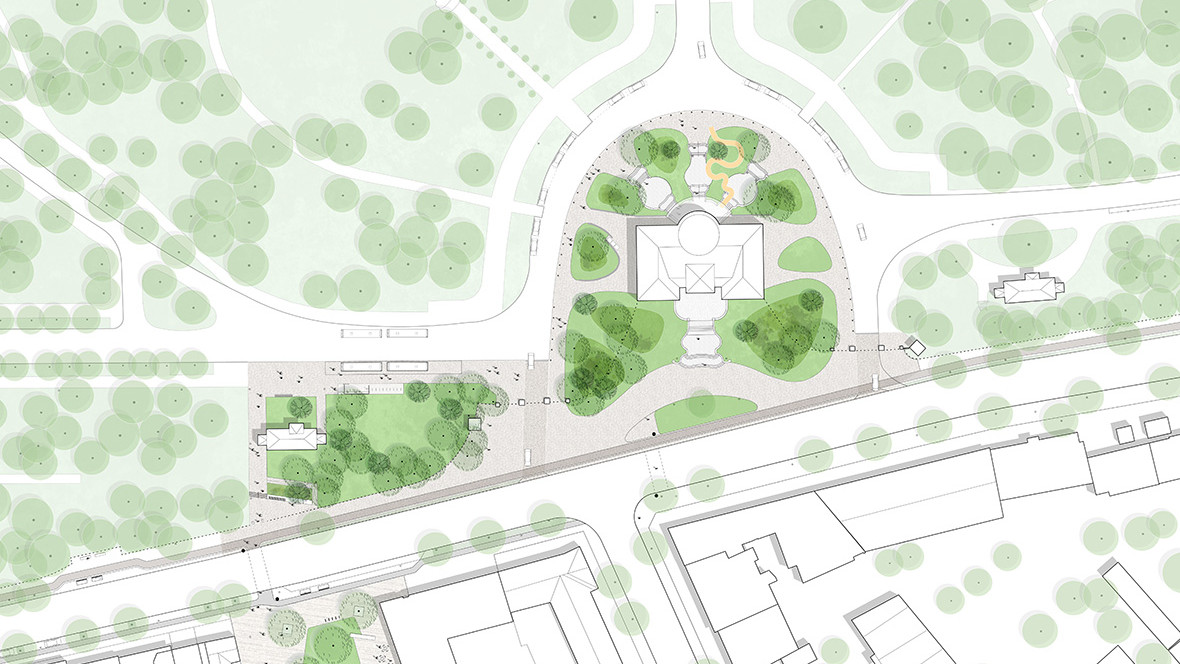


karres+brands won the competition for the redevelopment of the main entrance of the Ohlsdorf Cemetery (Friedhof Ohlsdorf) in Hamburg, Germany. The design reinforces the existing route from the station to the cemetery, creating a visual link between the station square and the entrance areas of the cemetery.
The 391 hectares sized Ohlsdorf Cemetery is the biggest rural cemetery in the world. The first part was designed by architect Johann Wilhelm Cordes as a landscape park and opened in 1877. The eastern extension has a geometric structure as a base and was built in the twenties of the last century. The redevelopment of the main entrance at the western side of the cemetery is one of the first interventions in line with the “OHLSDORF 2050” development strategy.

The former allure of the entrance area has mainly disappeared due to urban developments in the last century. Hierarchy and coherence between the car and pedestrian entrances have been diluted and the relationship with the adjacent Ohlsdorf station is unclear to pedestrians.The entrance area will be revitalised by implementing a few simple interventions. A carpet of natural stone pavement gives the area cohesion and a clearly recognizable access area. The entrance for pedestrians will be marked by a square with a distinctive seating element. From there the visitor is led to the entrance area on the site of the cemetery.

A concrete and glass pavilion offers orientation and information about the cemetery and functions as a bus stop for bus lines at the cemetery. The pavilion will be the first of a network of pavilions located at strategic locations linked to the road network and the bus network throughout the cemetery.

The area around the Neo-Baroque service building will be refurbished while taking aspects of monument care into account. A sculptural ramp is a contemporary addition providing access to the building for the disabled.